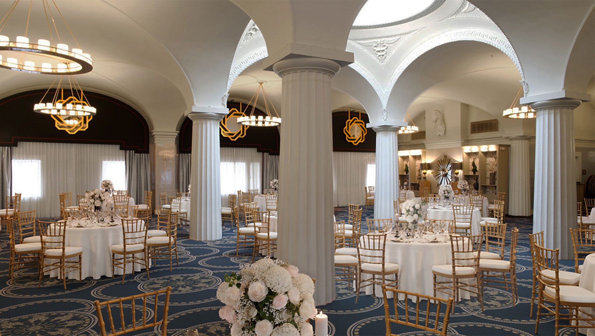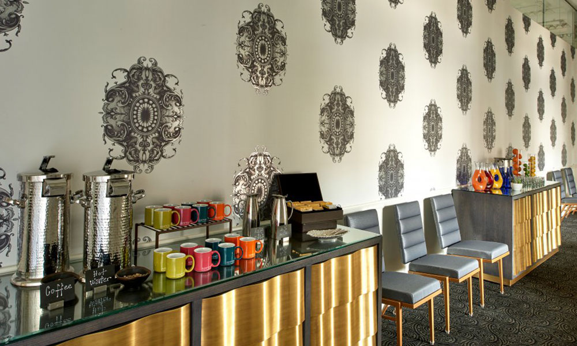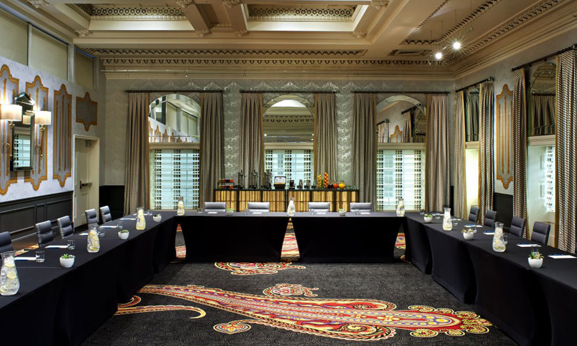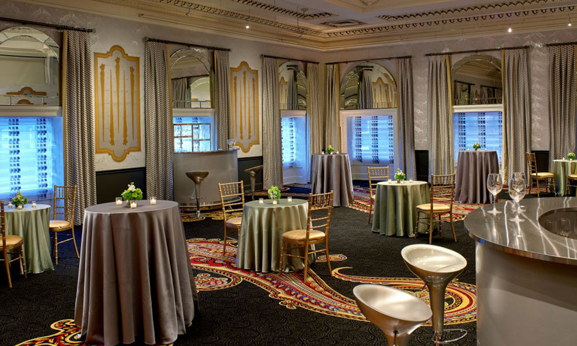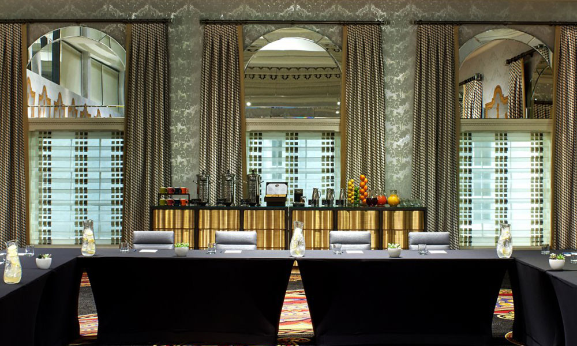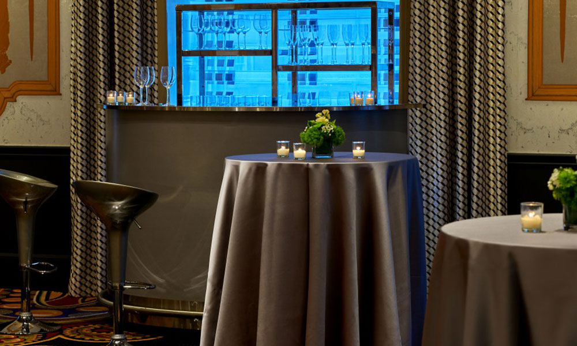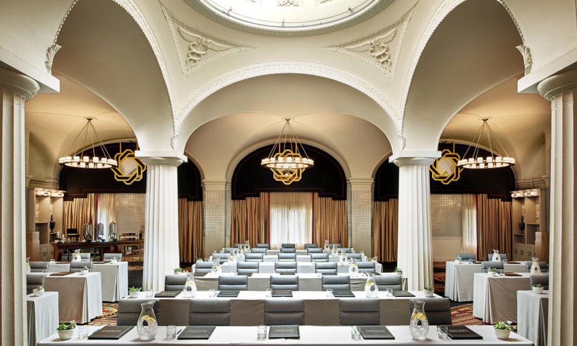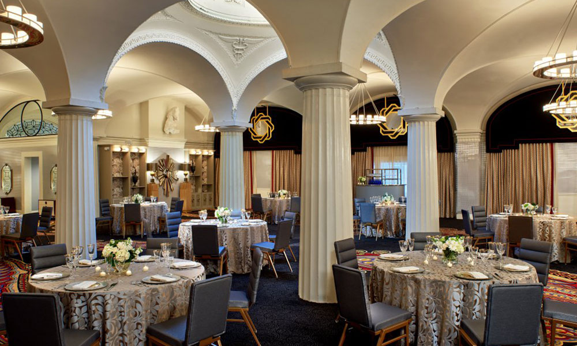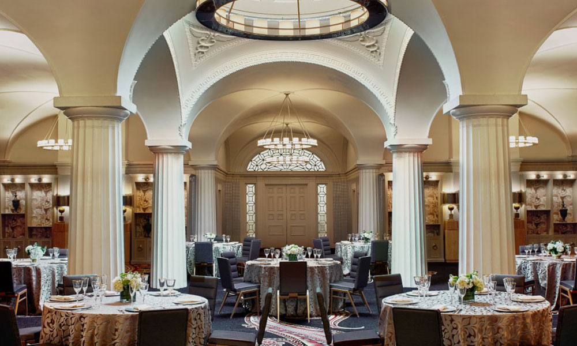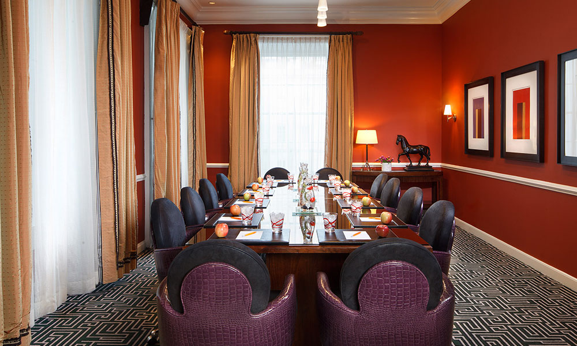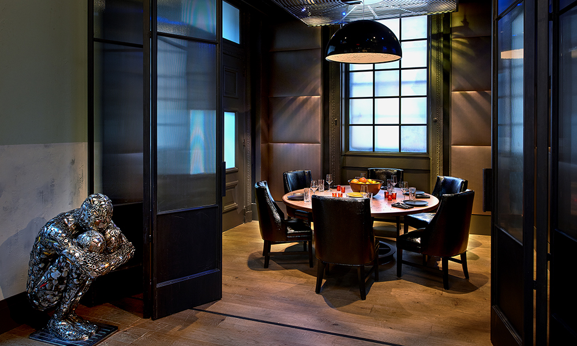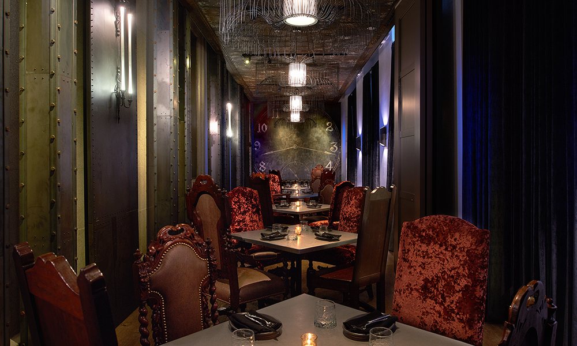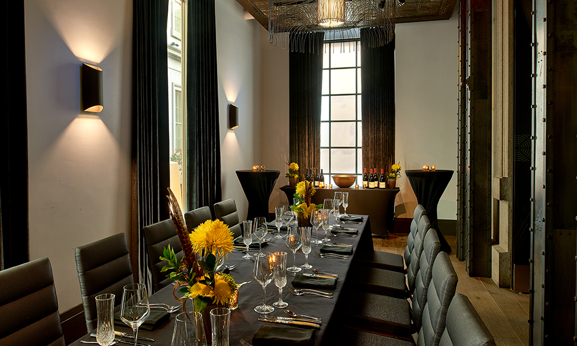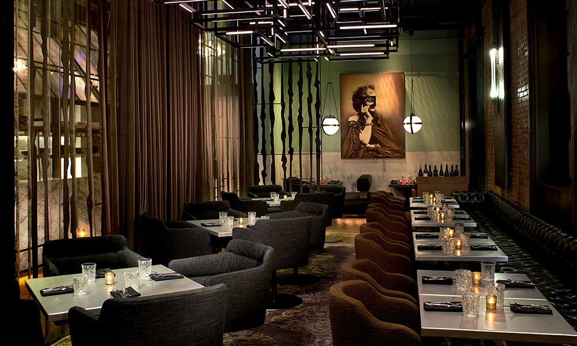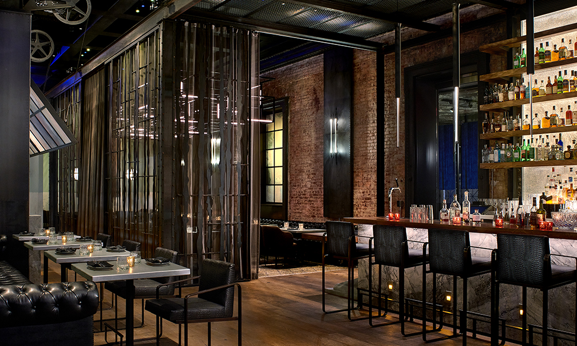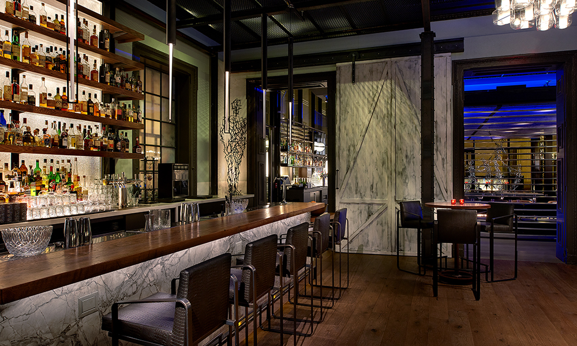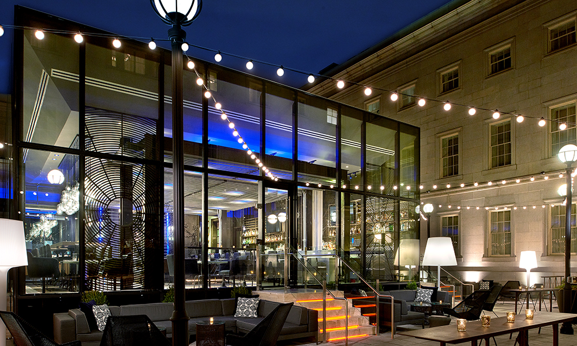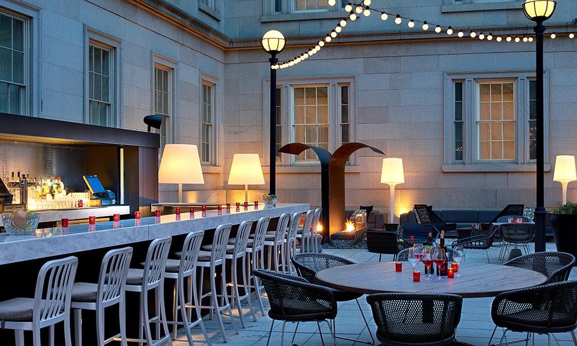Wander through our alluring floor plans
With more than approximately 6,278 square feet of space within the hotel and 16,522 square feet of event space in Dirty Habit, our expansive rooms (that benefit from exposure to natural light), courtyard areas, scrumptious catering menus from on-site culinary experts, and an ideal downtown location, our boutique hotel guarantees success from start to finish. Now learn the lay of the land, exploring highlights from our restaurant's inner courtyard and the hotel's grand staircases to a domed ballroom that proves a show-stopper every time.
| Meeting Room | Virtual Tour | Photos | Approximate Sq Ft | Dimensions | Banquet | Reception | U-Shape | Theater | Classroom | Hollow | Conference |
|
|---|---|---|---|---|---|---|---|---|---|---|---|---|
| Athens Prefunction |
|
384' | 6' x 64' | - | - | - | - | - | - | - | ||
| Athens Room |

|
|
2,048' | 32' x 62' | 150 | 200 | 60 | 250 | 120 | 70 | 70 | |
| Paris Ballroom |

|
|
3,396' | 53' x 58' | 250 | 300 | - | 300 | 180 | - | - | |
| Tokyo Boardroom |

|
|
450' | 14' x 29' | 12 | - | - | - | - | - | 16 | |
| Dirty Habit |

|
- | - | - | - | - | - | - | - | - | ||
| Eston Room |
|
176' | - | 10 | N/A | - | - | - | - | - | ||
| Clock Room |
|
568' | - | 48 | 75 | - | - | - | - | - | ||
| Birdcage |
|
426' | - | 36 | 45 | - | - | - | - | - | ||
| Footed Bar |
|
527' | - | N/A | 35 | - | - | - | - | - | ||
| Glass House |
|
1,122' | - | 60 | 125 | - | - | - | - | - | ||
| Courtyard |
|
8,207' | - | 200 | 300 | - | - | - | - | - | ||
| Approximate total space including interior hotel meeting space and Dirty Habit event space 22,876 | ||||||||||||

